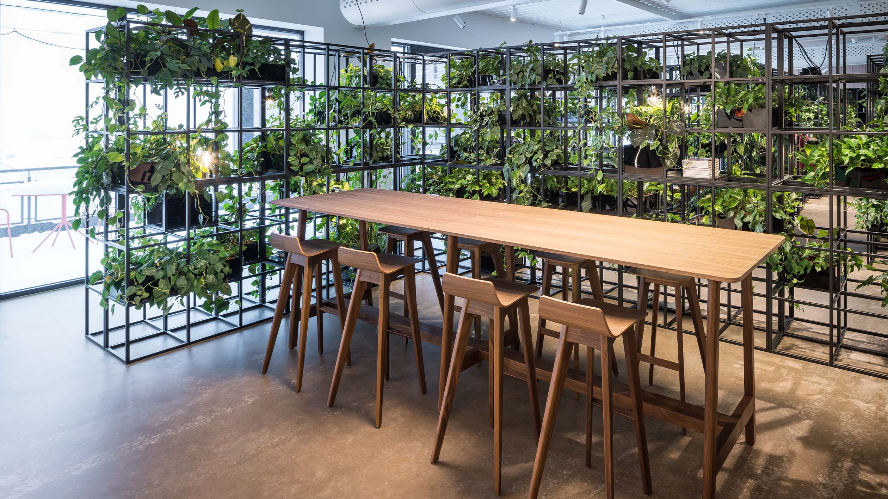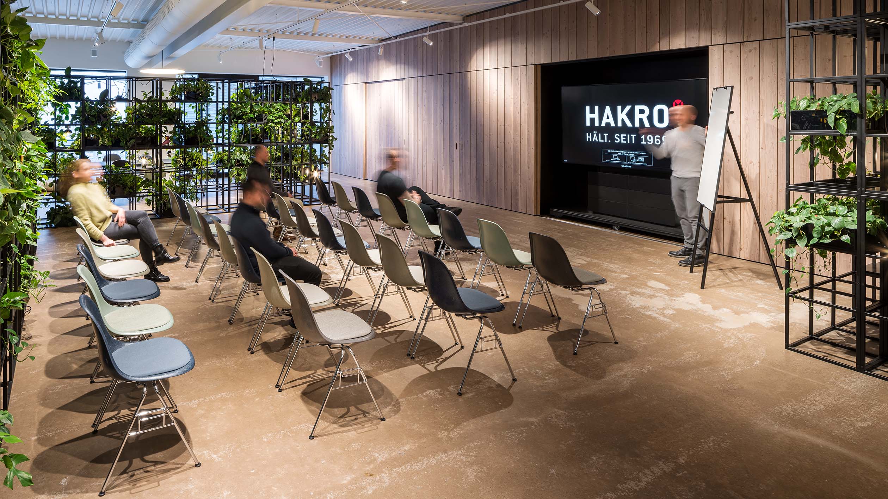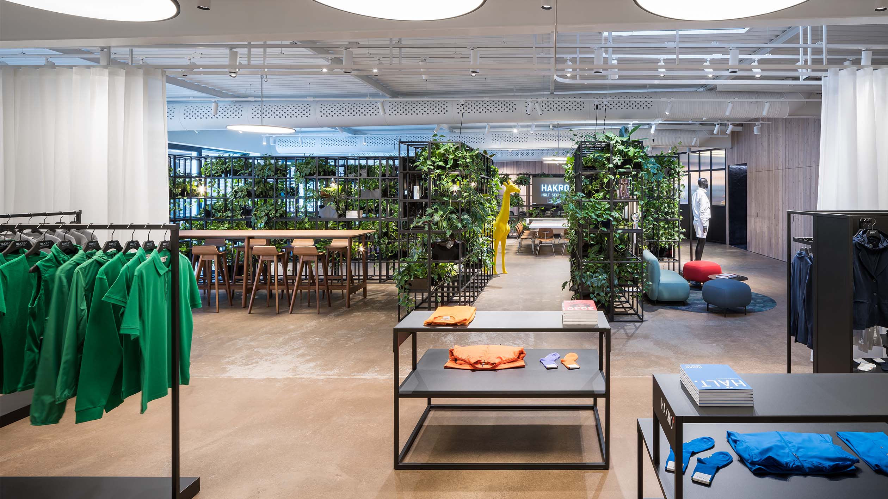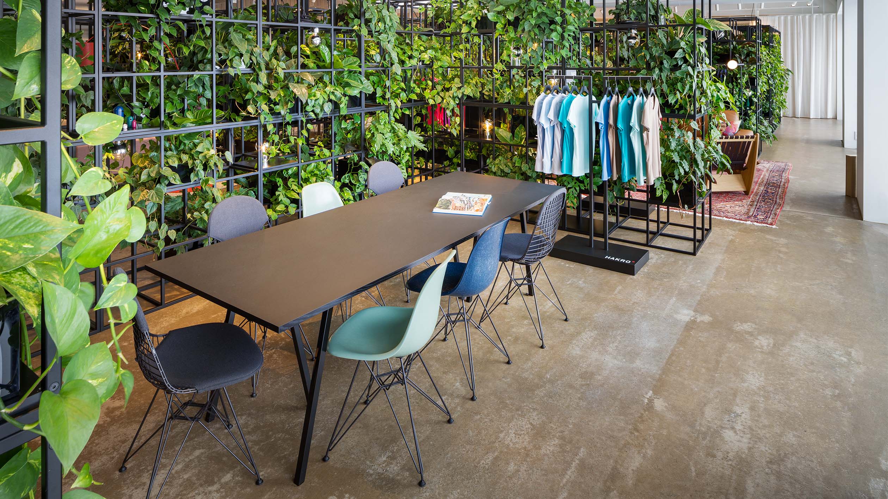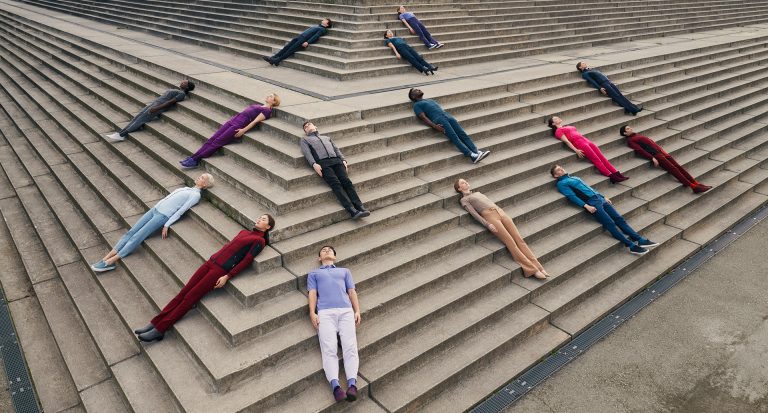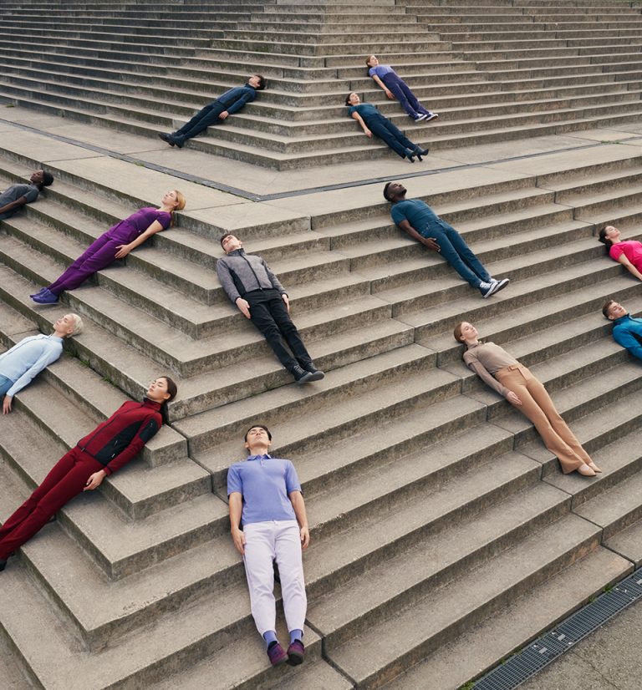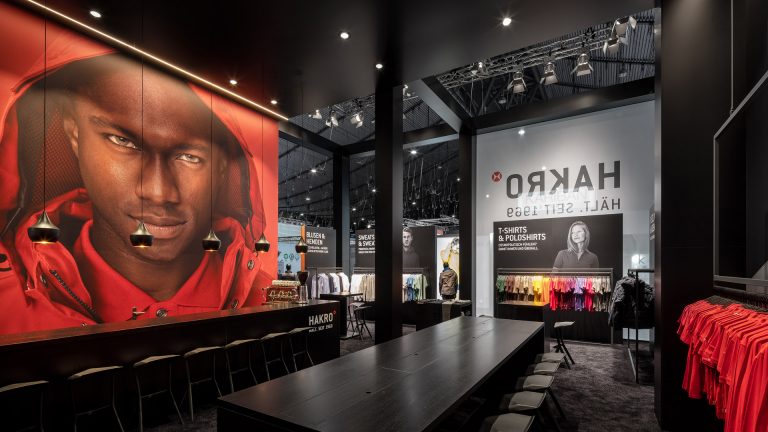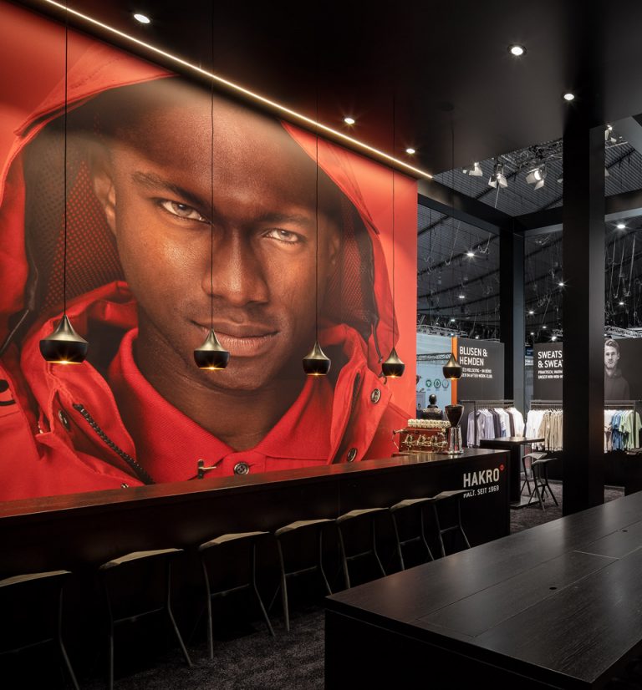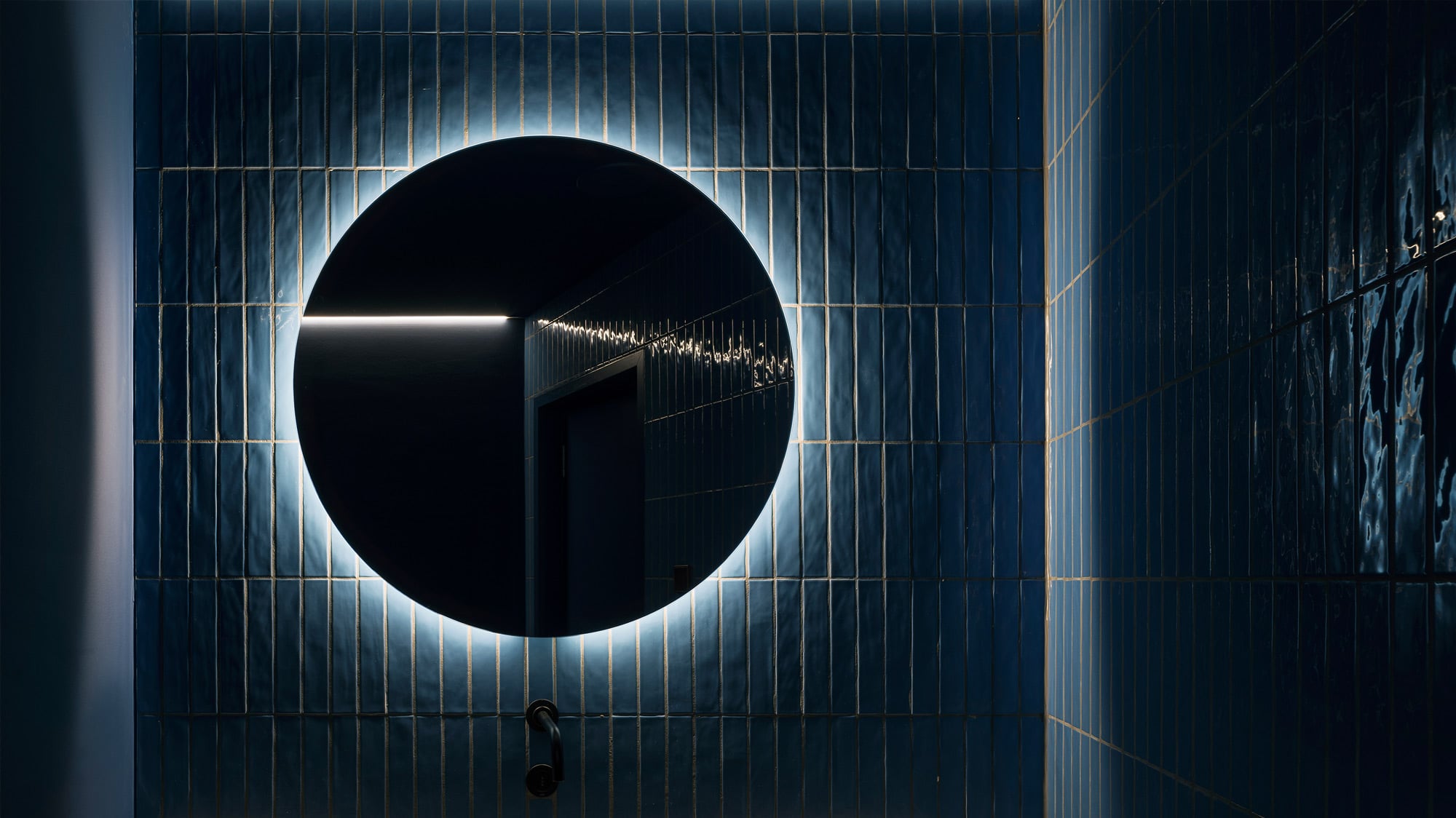
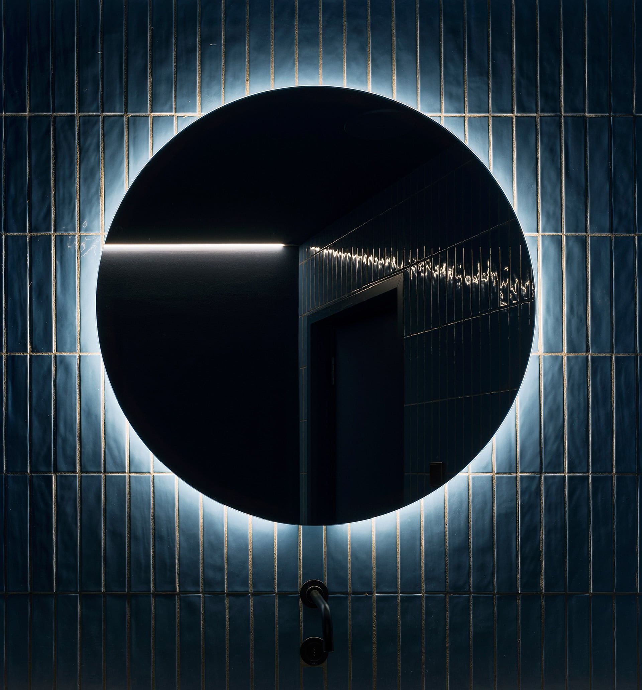
HAKRO Showroom – Functional branding in 3D
HAKRO represents High Performance Corporate Teamwear. Fitting the brand image, the company campus lacked a place that embodied this in 3D. A showroom that shows the product highlights at a glance and offers room for more. A place where teams gather, for meetings and more.
We stage the brand in a room. Creatively and conceptually, we open up the way to make HAKRO visible. It focusses on modern functionality and reflects the brand at its core. SEEBALD. Studio for Architecture & Design provides the architectural expertise and perfectly implements our concept and specifications:
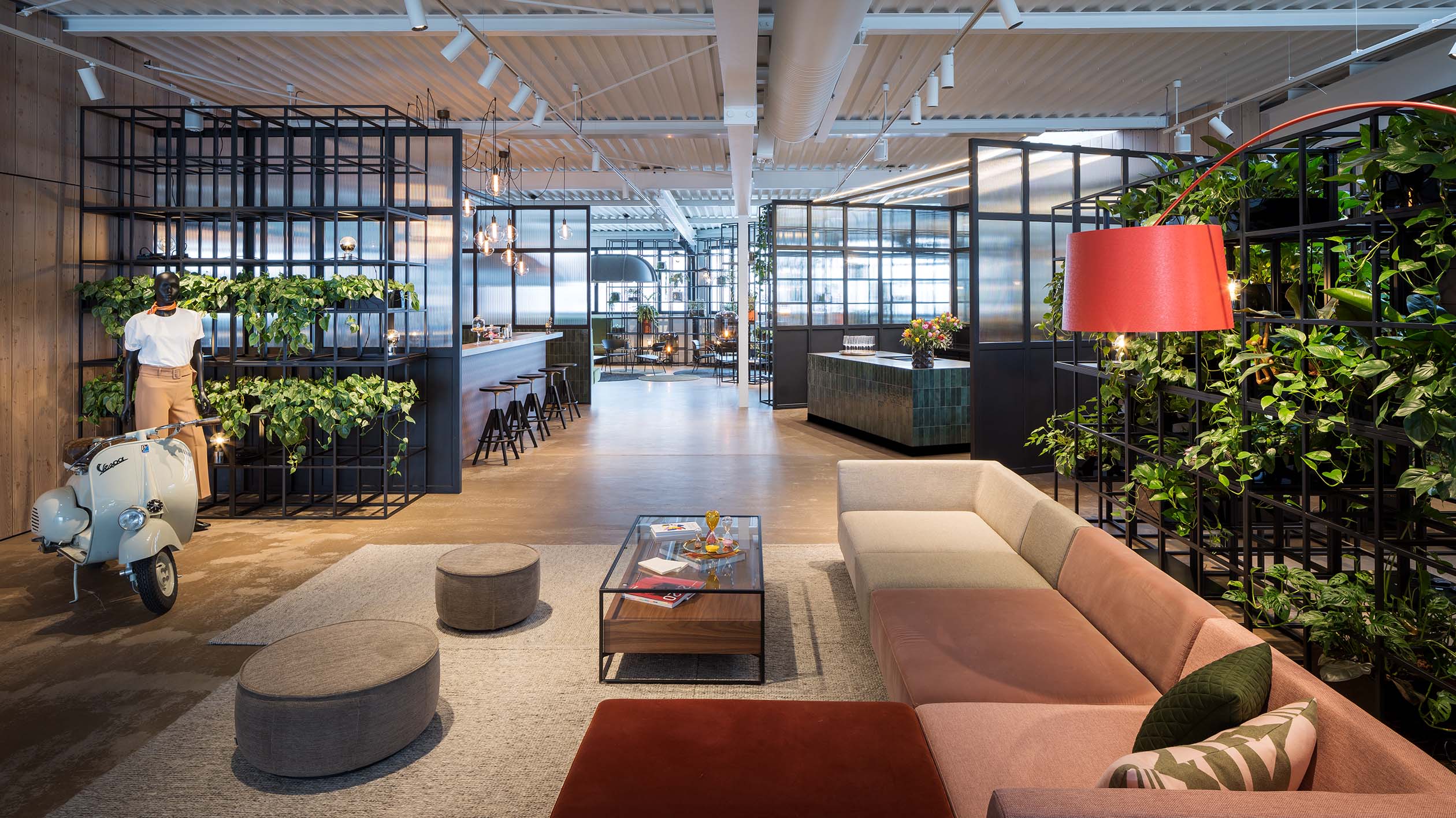
An open space that remains extremely flexible in its layout thanks to a movable 3D grid. Furnished in warm and organic colours and materials. Enlivened by a colourful world of plants. With individual lounges for business and casual meetings, for short breaks and long company parties.
From the presentation of goods to after-work drinks, the area offers countless possibilities. Additionally divisible by a variable curtain system, all in white, the colourful model world of HAKRO gets its own canvas.
Creative direction and project organization: WERBEWELT
Planning and realization: SEEBALD. Studio for Architecture & Design
Photography: David Franck Photography
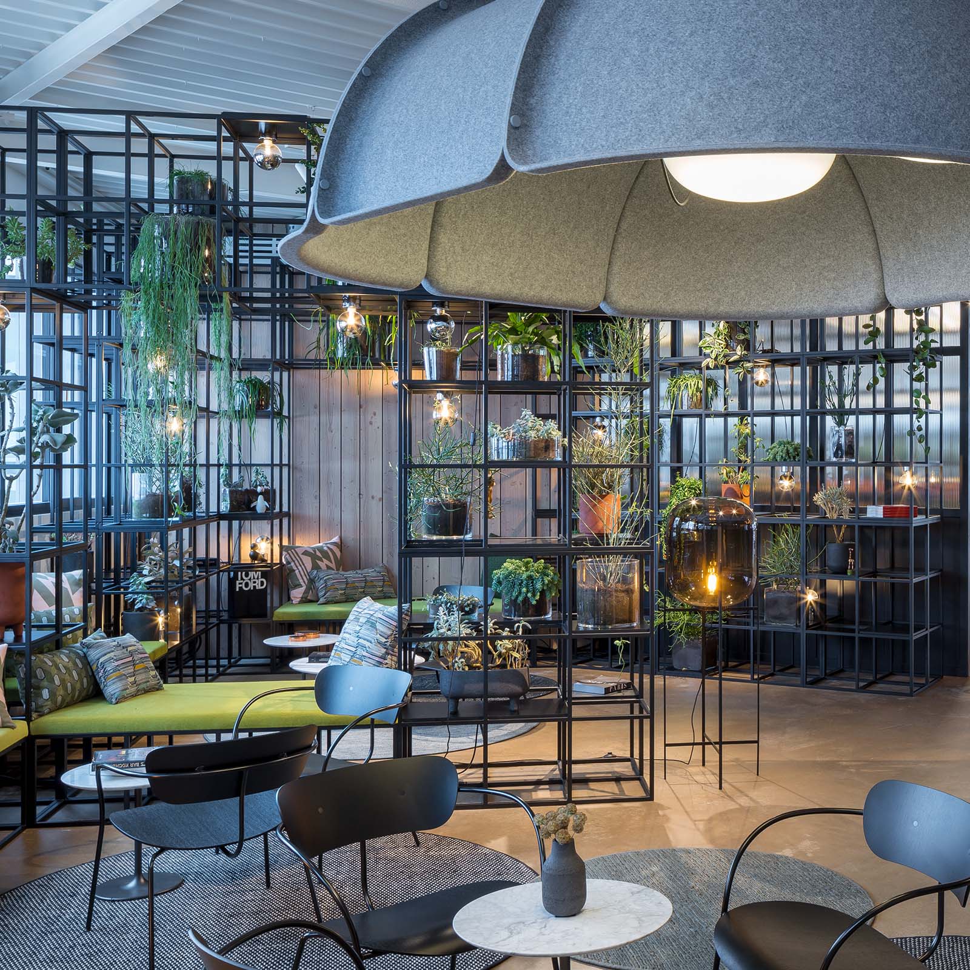
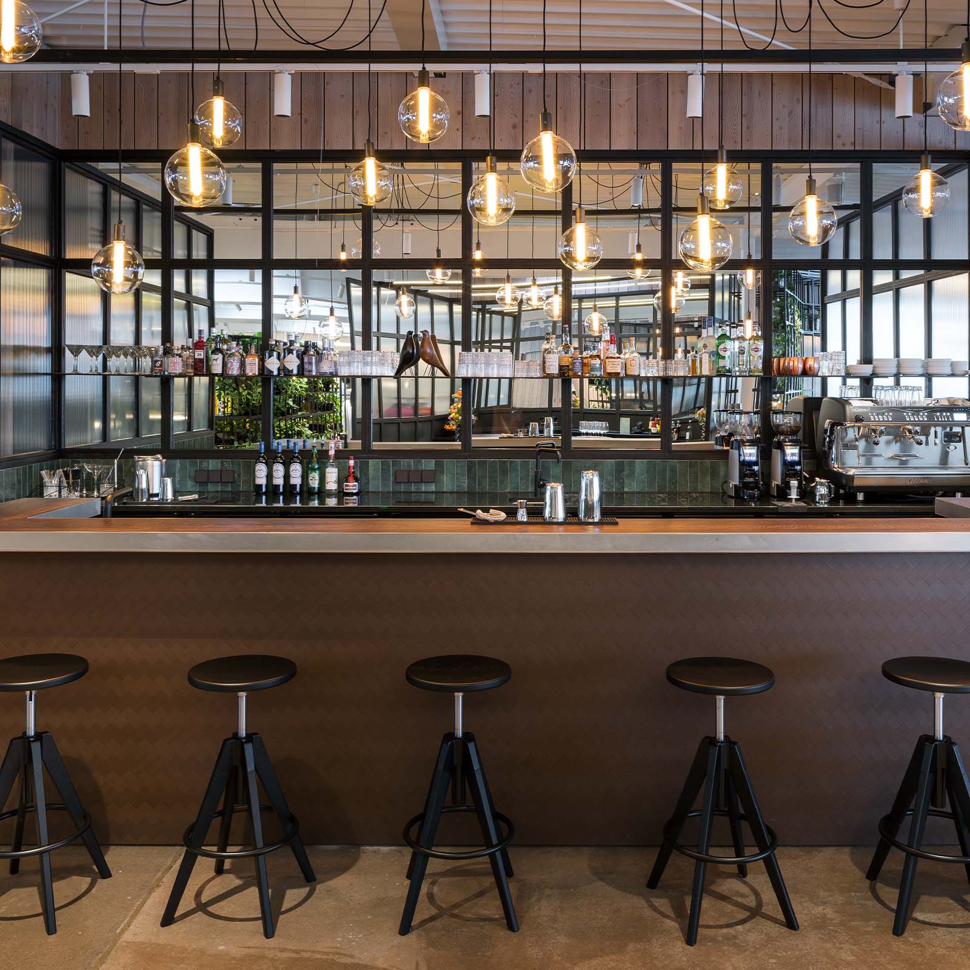
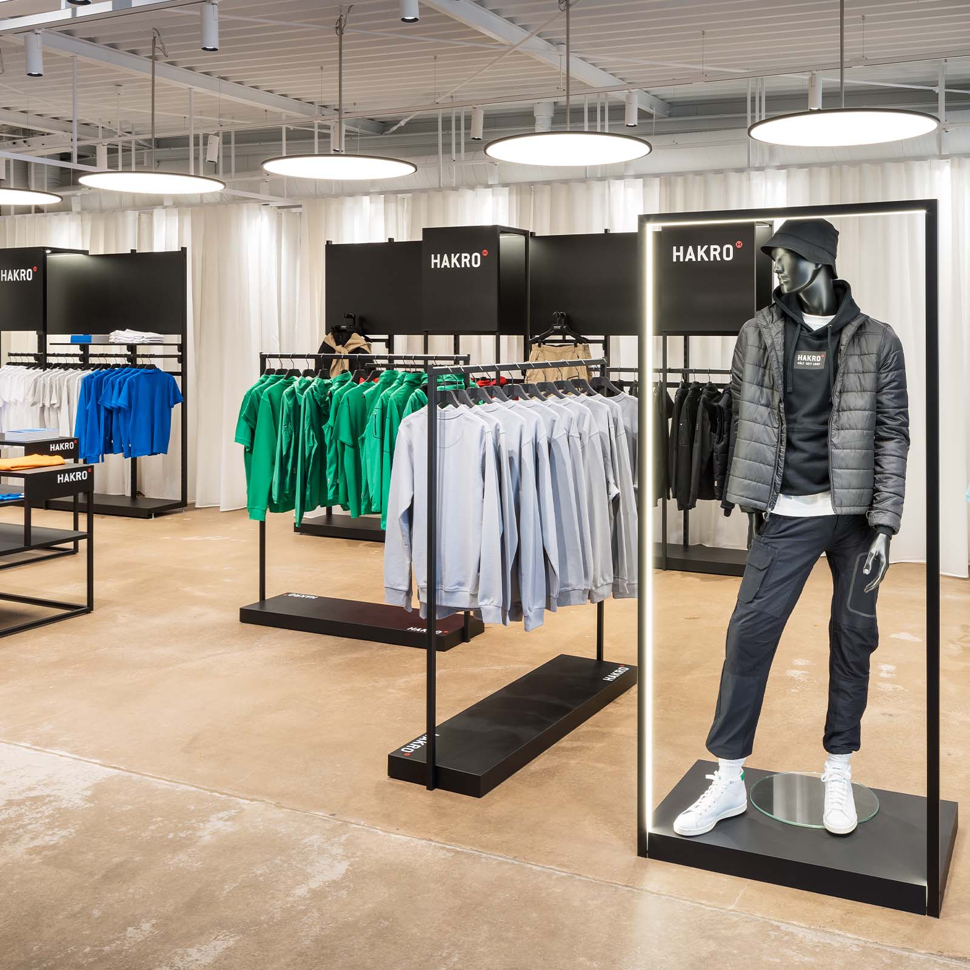
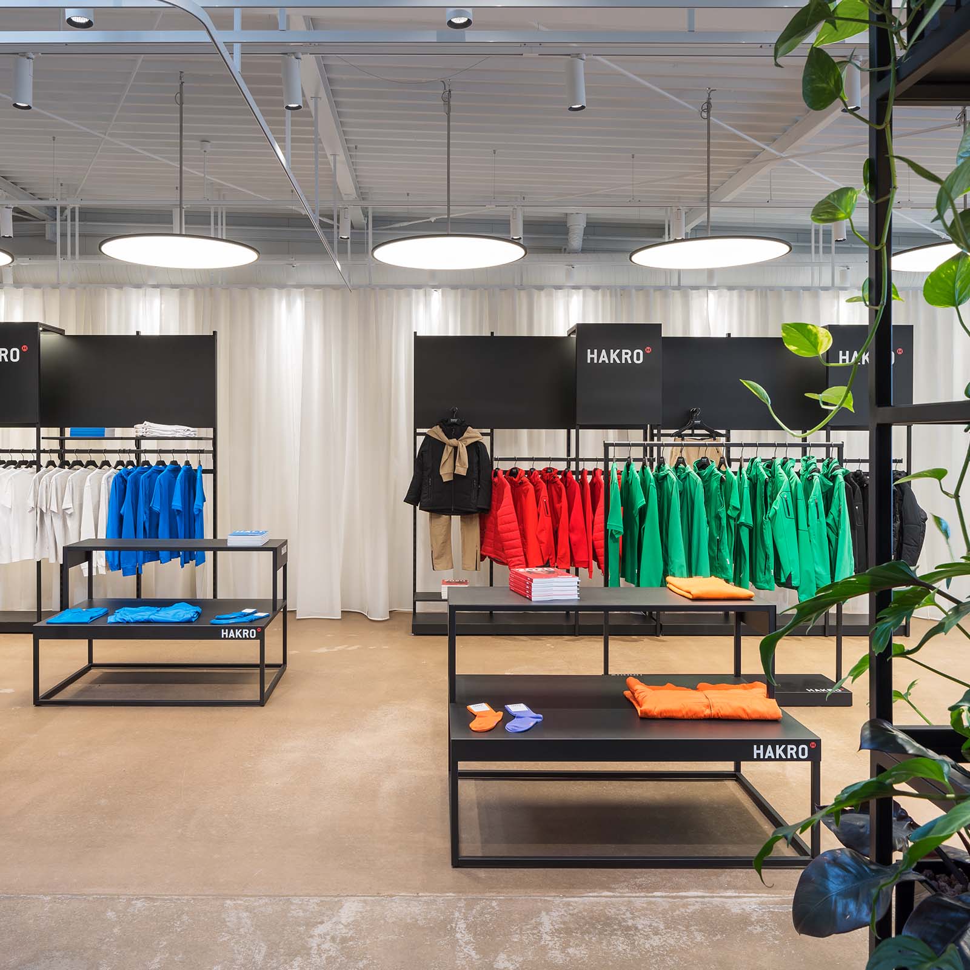
-
600 sqm
Area
-
257
Square grid modules
-
320 metres
White curtains
-
1600
Plants
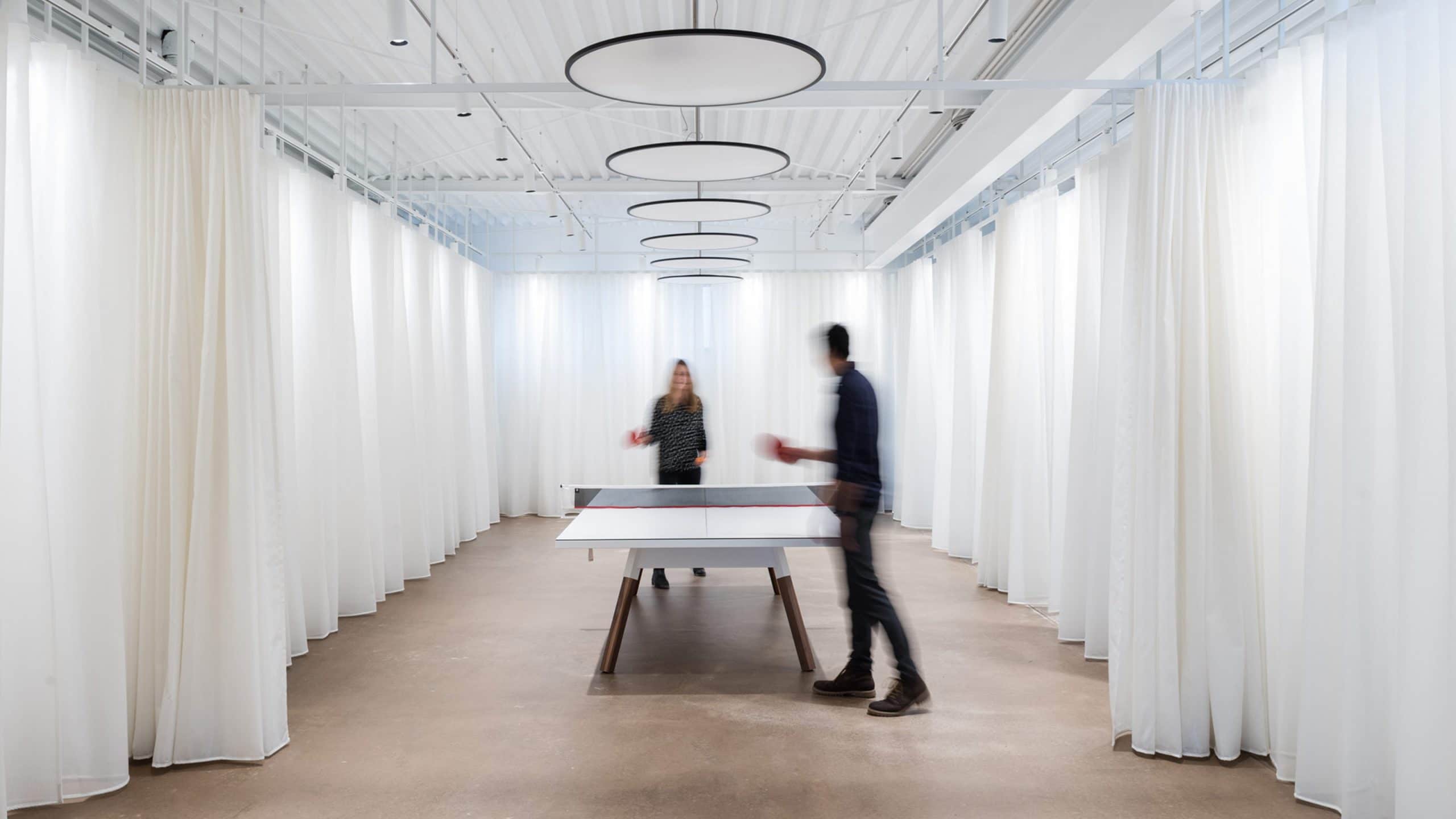
Our showroom works from the inside out. It transports our attitude and values in a very special atmosphere. The result is impressive and I personally think this showroom is simply breathtaking.
